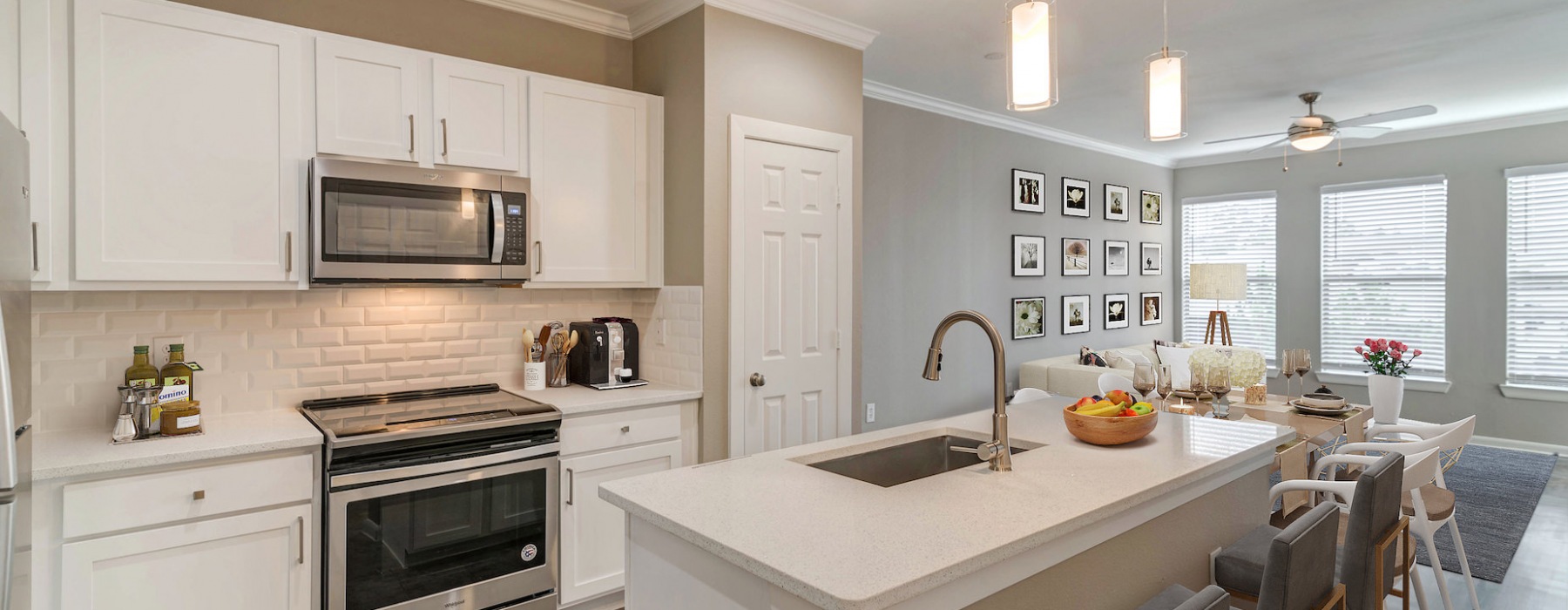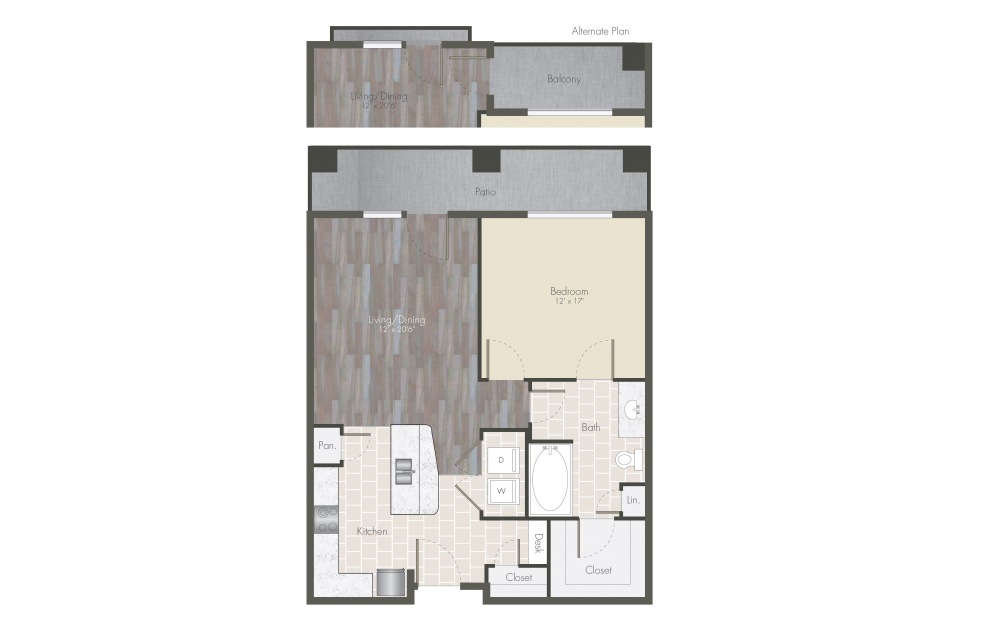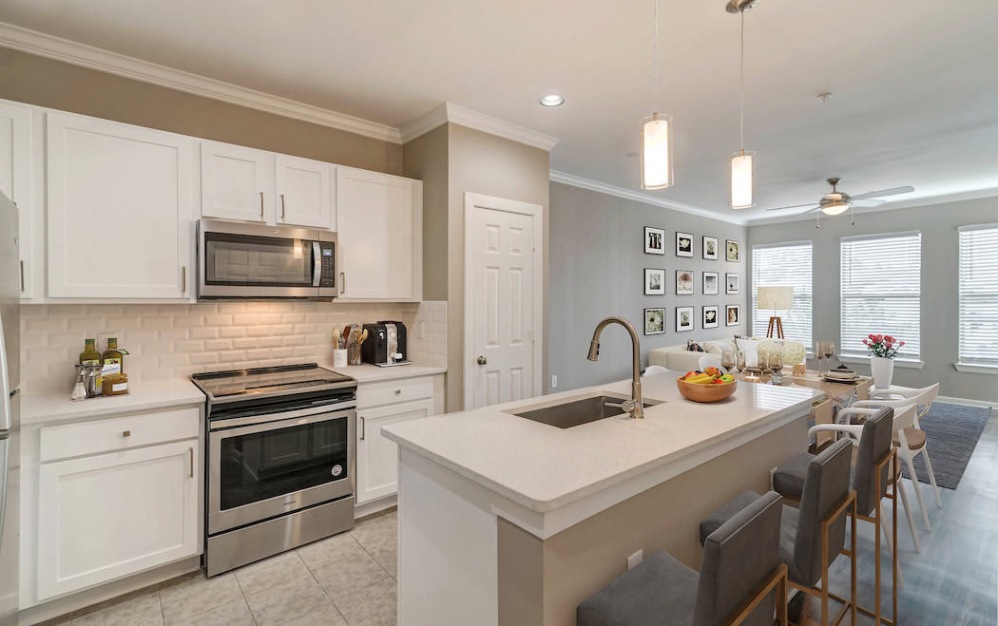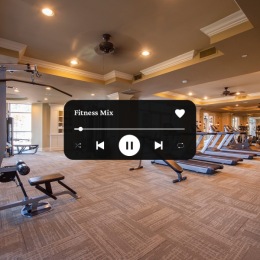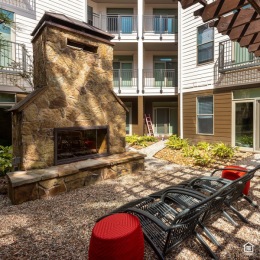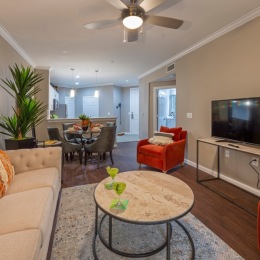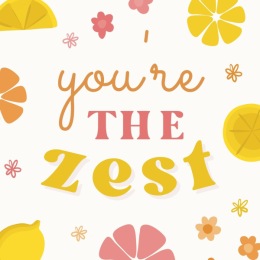One bedroom with alternate version ranging up to 816 square feet. 9 foot ceilings, built in desk/shelves near entry, walk-in closet, spacious kitchen, full sized side-by-side washer/dryer included in rent.
Floor plans are artist's rendering. All dimensions are approximate. Actual product and specifications may vary in dimension or detail. Not all features are available in every rental home. Please see a representative for details.
